VT Connecticut River Valley VT
Popular Searches |
|
| VT Connecticut River Valley Vermont Homes Special Searches |
| | VT Connecticut River Valley VT Homes For Sale By Subdivision
|
|
| VT Connecticut River Valley VT Other Property Listings For Sale |
|
|
Under Contract
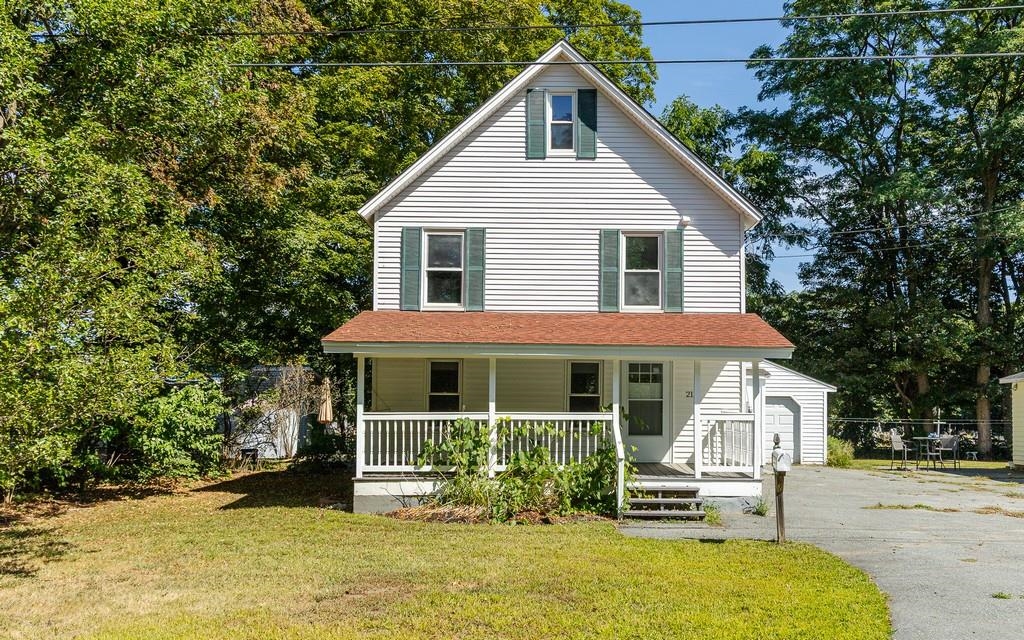
|
|
$256,500 | $208 per sq.ft.
21 Bavier Avenue
3 Beds | 1 Baths | Total Sq. Ft. 1232 | Acres: 0.13
Located near the end of a dead end street and also near Mill Pond, this home is convenient to where you need to go! There's a nice covered front porch as well as a detached 1 car garage. The interior features 3 bedrooms, formal dining room, a nicely sized living room and character and charm throughout. This property is definitely worth checking out! See
MLS Property & Listing Details & 26 images.
|
|
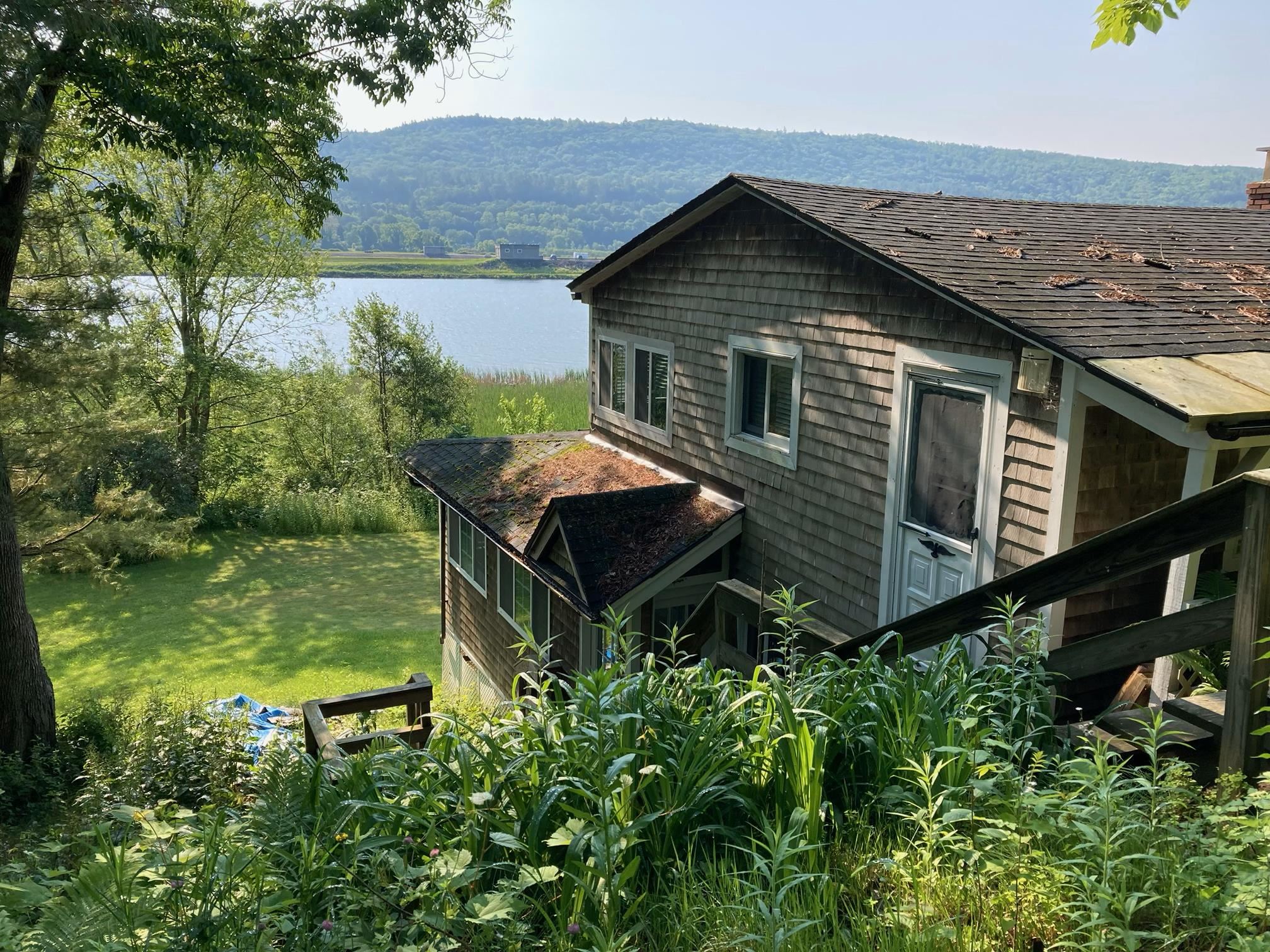
|
|
$275,000 | $191 per sq.ft.
Price Change! reduced by $50,000 down 18% on July 28th 2025
10 Riverfront Drive
2 Beds | 2 Baths | Total Sq. Ft. 1440 | Acres: 0.35
This recently renovated home is located on and with gorgeous views of the Connecticut River, frontage suitable for a wharf. Two bedrooms, two full baths and a beautifully crafted stone and brick fireplace. A large, private backyard, inviting family gatherings, just minutes to I91 and Okemo Mountain. Motivated Seller See
MLS Property & Listing Details & 16 images.
|
|
Under Contract
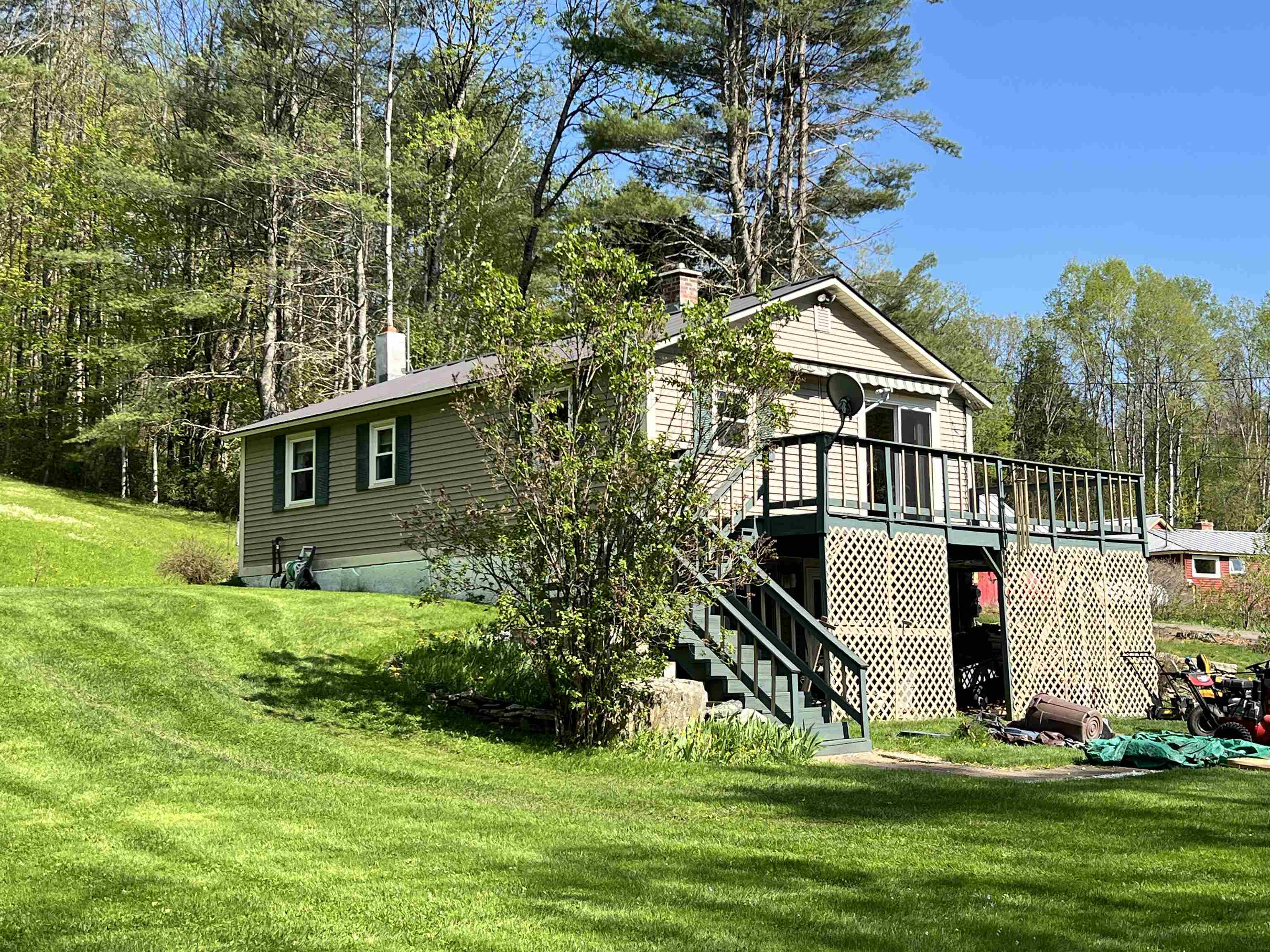
|
|
$289,500 | $291 per sq.ft.
1084 Rush Meadow Road
2 Beds | 1 Baths | Total Sq. Ft. 996 | Acres: 1.08
Attractive two bedroom, 1 bath ranch style home on a serene 1.08-acre parcel nestled along scenic Rush Meadow Road in West Windsor. Right in the heart of Horse Country! The kitchen has upgraded cabinetry and there is overflow third bedroom space in the lower level that can be turned into home office or den usage. Bathroom was upgraded as well. Nothing to do! This gently sloping lot offers a harmonious blend of open lawn and pleasant woodland, providing both privacy and picturesque views. Attractive hardwood floors grace the Living Room and the exterior deck will give good western sunsets. The lower level walkout could be heated with wood or pellets if you want to provide a woodstove. Home comes with some practical equipment in the shed! - newer lawn tractor, push mower, snow blower, etc. Situated just minutes from the charming village of Brownsville, the property enjoys a tranquil setting with convenient access to local amenities. Outdoor enthusiasts will appreciate the proximity to Mount Ascutney, a prominent peak rising to 3,144 feet, offering a variety of recreational activities including hiking, mountain biking, and backcountry skiing. The nearby Ascutney Trails network provides extensive routes for all skill levels. Whether you're envisioning a private retreat or a year-round residence, 1084 Rush Meadow Road offers the perfect opportunity to own a slice of Vermont paradise. See
MLS Property & Listing Details & 59 images.
|
|

|
|
$295,000
2137 Brockway Mills Road
2 Beds | 1 Baths | Total Sq. Ft. 0 | Acres: 13
A beautiful property needing someone to either do a barn to house conversion or build new on a scenic spot toward the back of the field which overlooks the barns, field, and hills beyond. This was a dairy farm years ago, and the barn still has some stanchions in place. Not a property for anyone to move right into since it needs finishing. This is more suited to a cash sale or special financing. Brockway Mills is a lightly traveled paved road just a half mile or so from Route 103. About equal distance between the scenic towns of Chester and Bellows Falls, and Springfield hospital and shopping is minutes away. Skiing is not far away at Okemo, and it's only 10 minutes from I-91 exit 6! This property has so many possibilities! The Williams River borders part of the property, with some excellent swimming and fishing holes, and the scenic Brockway Mills Gorge is within a couple minutes' walk. Come to take a look and use your vision to make your Vermont living dreams come true! See
MLS Property & Listing Details & 35 images.
|
|
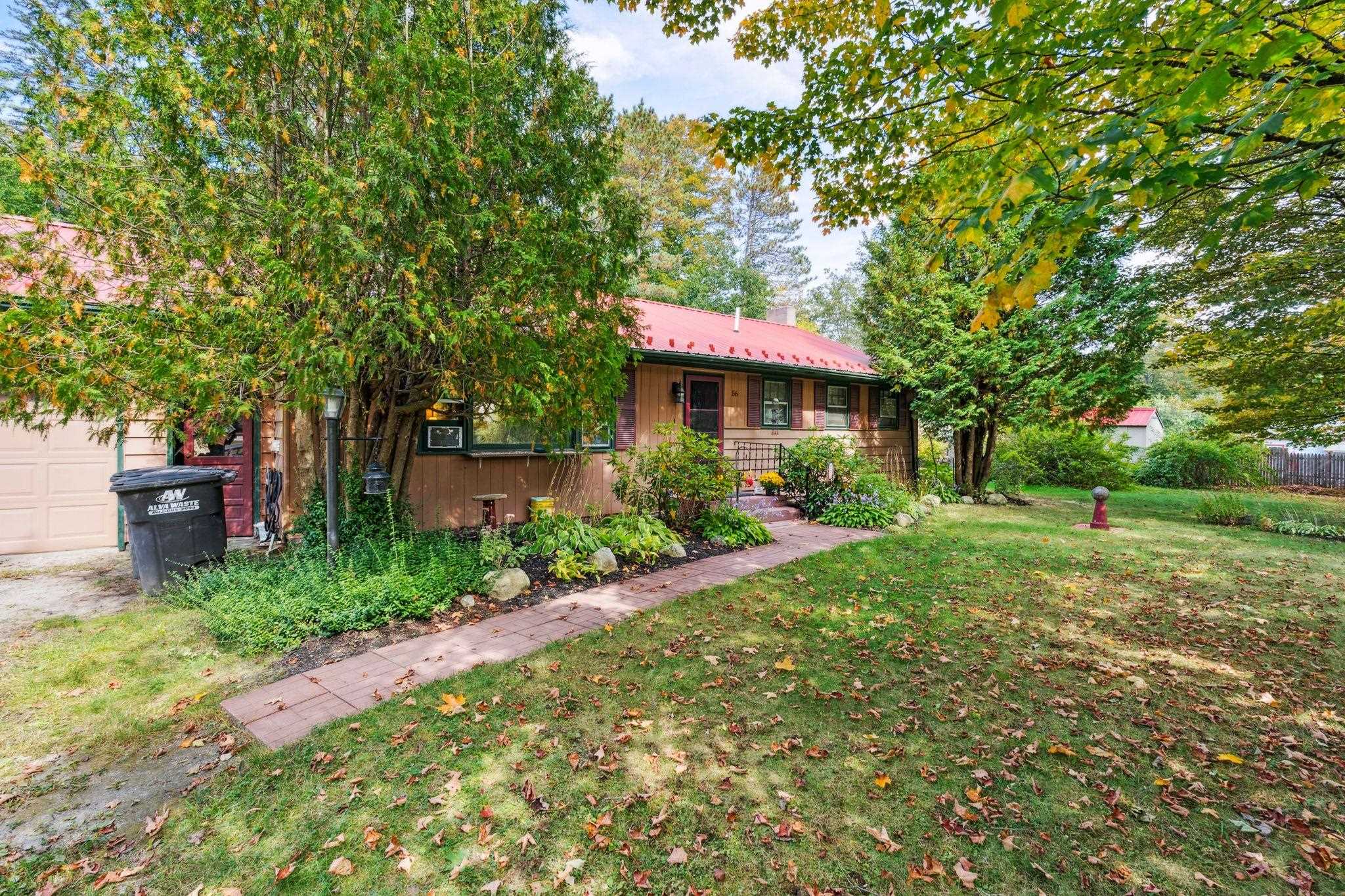
|
|
$299,000 | $237 per sq.ft.
56 Grace Drive
3 Beds | 3 Baths | Total Sq. Ft. 1260 | Acres: 0.5
3-bedroom, 3-bath Ranch-style home in a quiet North Springfield neighborhood with garage. This single-level rambler offers ease of living with a functional floor plan. Includes a partially finished basement with 3/4 bathroom. Set on a beautiful lot complete with sugar maples, pear, plum, and peach trees, a 21' round above ground pool with decking, and patio area with firepit to enjoy the open air on these Fall evenings. With its desirable location close to town amenities, schools, and outdoor recreation, this home is a great opportunity for first-time buyers, downsizers, or anyone looking for comfortable single-level living in Springfield, Vermont. Delayed showings until open house on Sunday 9/21/25 10-12n See
MLS Property & Listing Details & 29 images.
|
|

|
|
$299,000 | $217 per sq.ft.
Price Change! reduced by $50,000 down 17% on August 12th 2025
46 Jay Hill Road
4 Beds | 2 Baths | Total Sq. Ft. 1380 | Acres: 1.2
A great opportunity to own a 4BR, 2, BA single family home with no condo fees! This charming, unique home offers 1,300 square feet of light-filled, comfortable living space and is move-in ready. Nearly every inch has been thoughtfully updated, including a brand-new hardpacked driveway and extensive tree removal (15-20 trees) to open up the landscape. The interior features all-new vinyl plank flooring over replaced subflooring, fresh paint throughout, new interior and exterior trim, and updated doors and baseboards. The kitchen shines with new cabinetry, granite countertops, and modern updates throughout the bathrooms. New windows bring in natural light, while new electric baseboard heaters with individual thermostats ensure efficient comfort. Additional upgrades include a new vapor barrier and spray foam insulation around the crawl space perimeter. The interior is fully refreshed, creating a bright, airy atmosphere. Whether you're looking for a full-time residence in the desirable Quechee Lakes community or a rental investment opportunity, this home is priced to sell and ready to enjoy. See
MLS Property & Listing Details & 20 images.
|
|
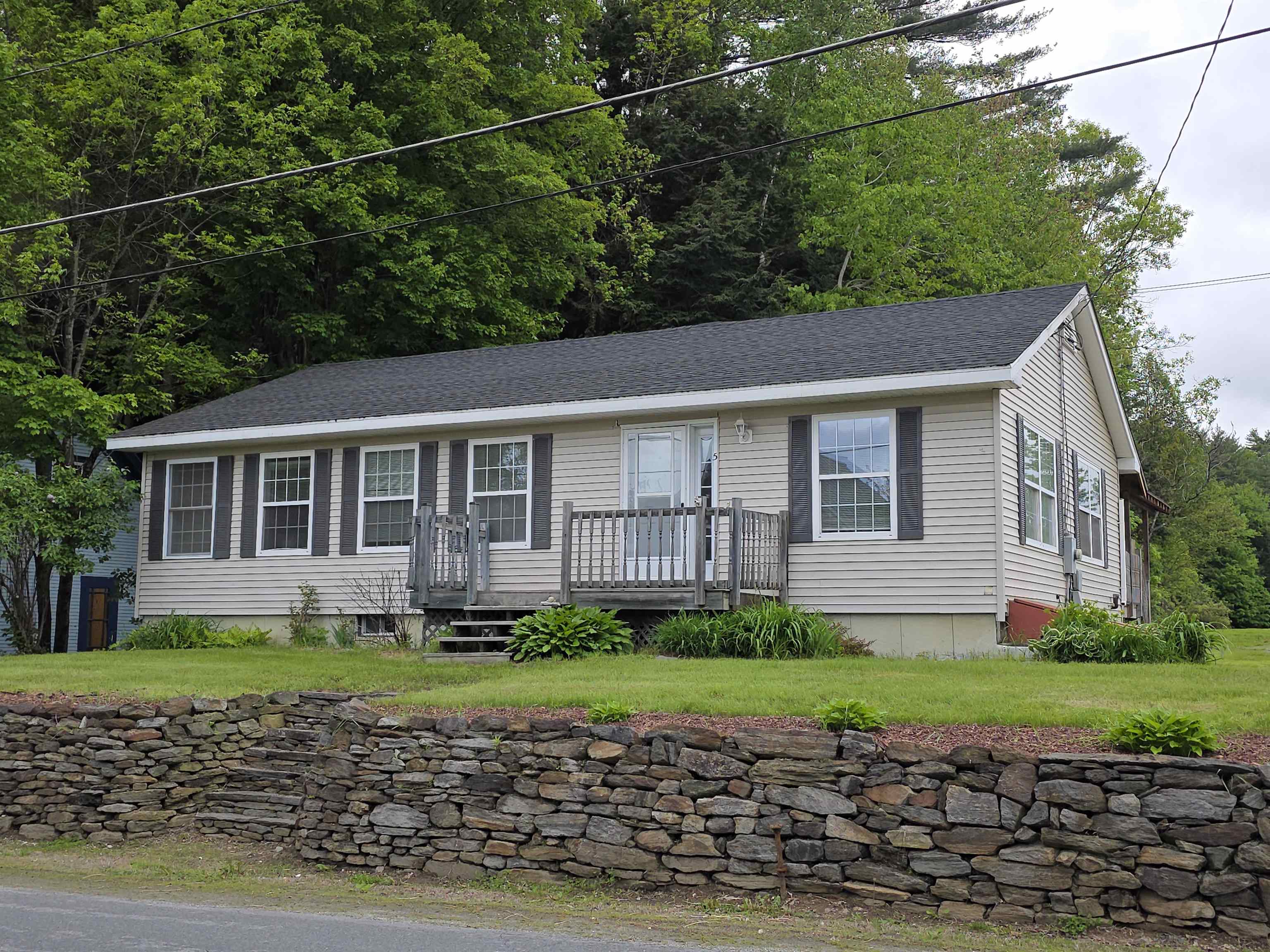
|
|
$319,000 | $165 per sq.ft.
Price Change! reduced by $31,000 down 10% on July 11th 2025
5 Church Street
3 Beds | 3 Baths | Total Sq. Ft. 1932 | Acres: 0.75
Nicely maintained 3BR/3BA ranch home just waiting for a new family. This home features large, updated eat-in kitchen with sliders to a deck, main floor laundry, gas fireplace, home office/den, partially finished basement has a 3/4 bath, workshop area, partially finished rooms that could be additional bedrooms and a large partially finished area for family room. Primary bedroom with bath and lots of closet space, a walk-in, a closet full of shelves and additional for whatever you like. Seller will entertain all offers. See
MLS Property & Listing Details & 49 images.
|
|
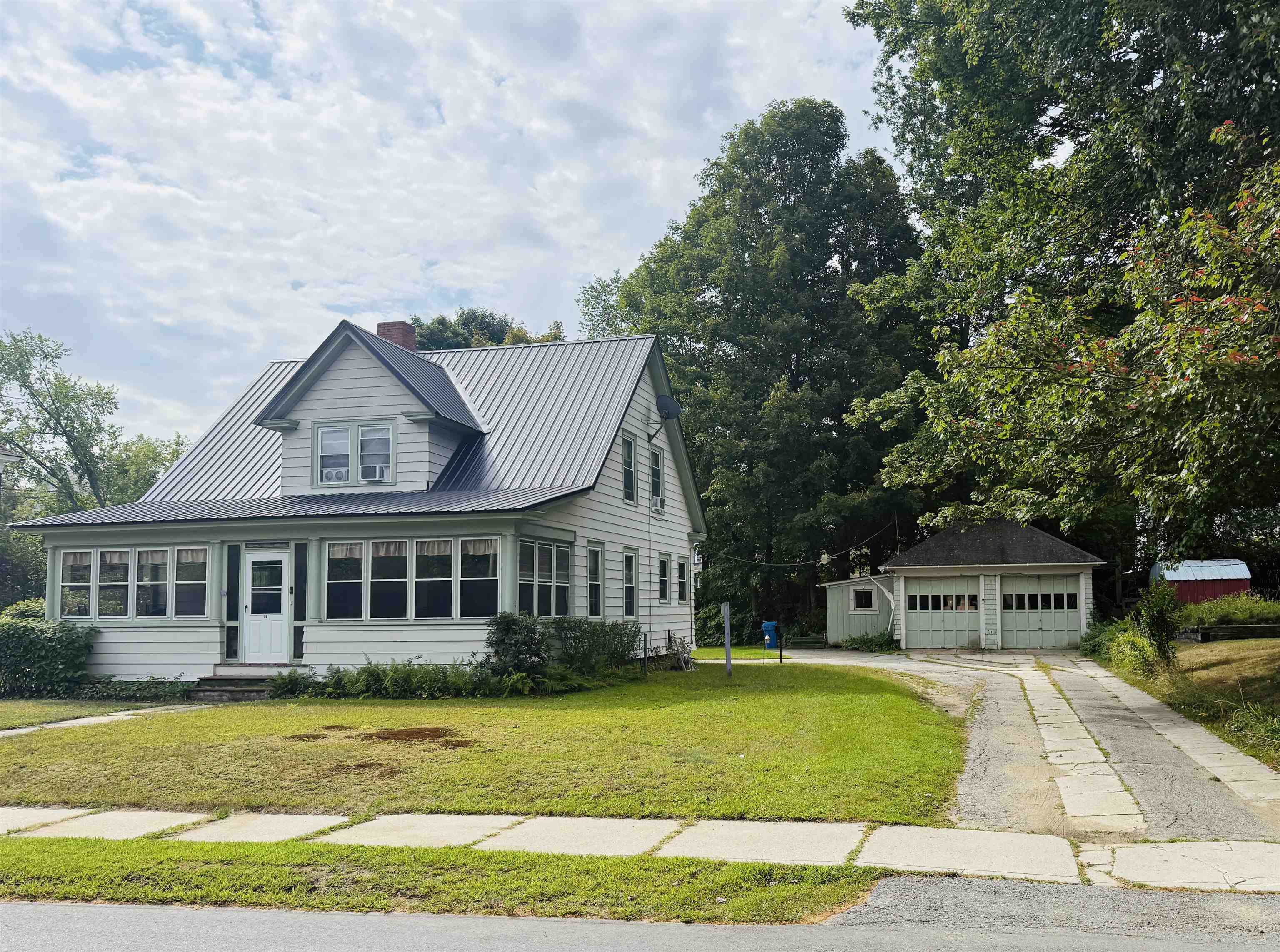
|
|
$319,000 | $197 per sq.ft.
Price Change! reduced by $10,000 down 3% on September 22nd 2025
18 Williams Terrace
3 Beds | 2 Baths | Total Sq. Ft. 1617 | Acres: 0.3
Beautifully upgraded 3-bedroom, 1½-bath home on .30 acres--just a short walk from downtown Bellows Falls. The welcoming first floor features an open kitchen/dining area, comfortable living room, flexible bonus space, and a stylish half-bath. Step into the inviting front three-season porch--perfect for morning coffee or quiet conversation. At the back, a generous deck is ideal for family gatherings and overlooks a spacious backyard. Upstairs, you'll find three bedrooms and a full bath. Each bedroom boasts generously sized closets that line one wall for ample storage. OPEN HOUSE SATURDAY 9/6/25 FROM 11:00-1:00PM The basement offers ample room for storage--perfect for seasonal items or extra gear--and conveniently houses the washer and dryer, keeping daily chores out of the main living areas and maintaining a tidy, uncluttered home. This home offers exceptional convenience: walking distance to the train station and both Exit 5 and Exit 6 on I-91. Also nearby are the village recreation area ski tow, (steps away) and both central and middle schools--making this a welcoming home for families and commuters alike. ** Showings begin on Saturday, August 30th after 11am** See
MLS Property & Listing Details & 44 images.
|
|
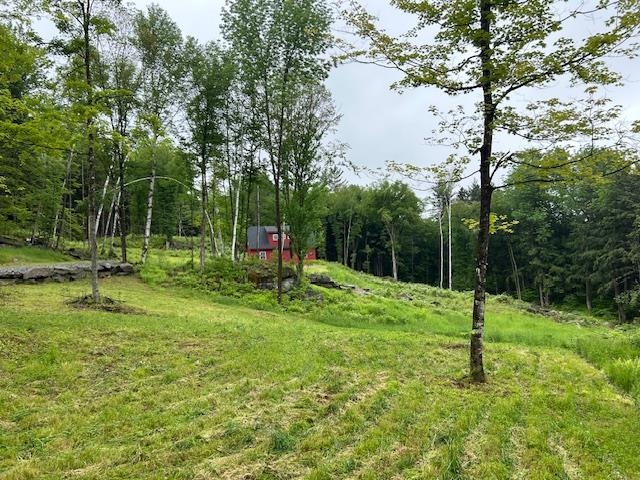
|
|
$320,000
320 W Rowe Hill Road
0 Beds | 0 Baths | Total Sq. Ft. 0 | Acres: 9.4
Wonderful unfinished 24'x34' pole building, a rare opportunity to shape a home or getaway that fits your lifestyle perfectly on 9.4 tranquil acres on W Rowe Hill Rd. On VAST trail, great trail location for year round recreation. Close to GMHA & Ascutney Outdoors, ride right from your door! A short drive to Okemo or Killington. Easy access to I91 and the Upper Valley. Check out the views at the height of the land or sit by the babbling brook as you plan the completion of this project. The sellers have used all quality materials in the building, road upgrades and culverts to the property are done, state WW permit allows 3 BR septic system, costs available for installation of septic, electric or solar power. See
MLS Property & Listing Details & 19 images.
|
|
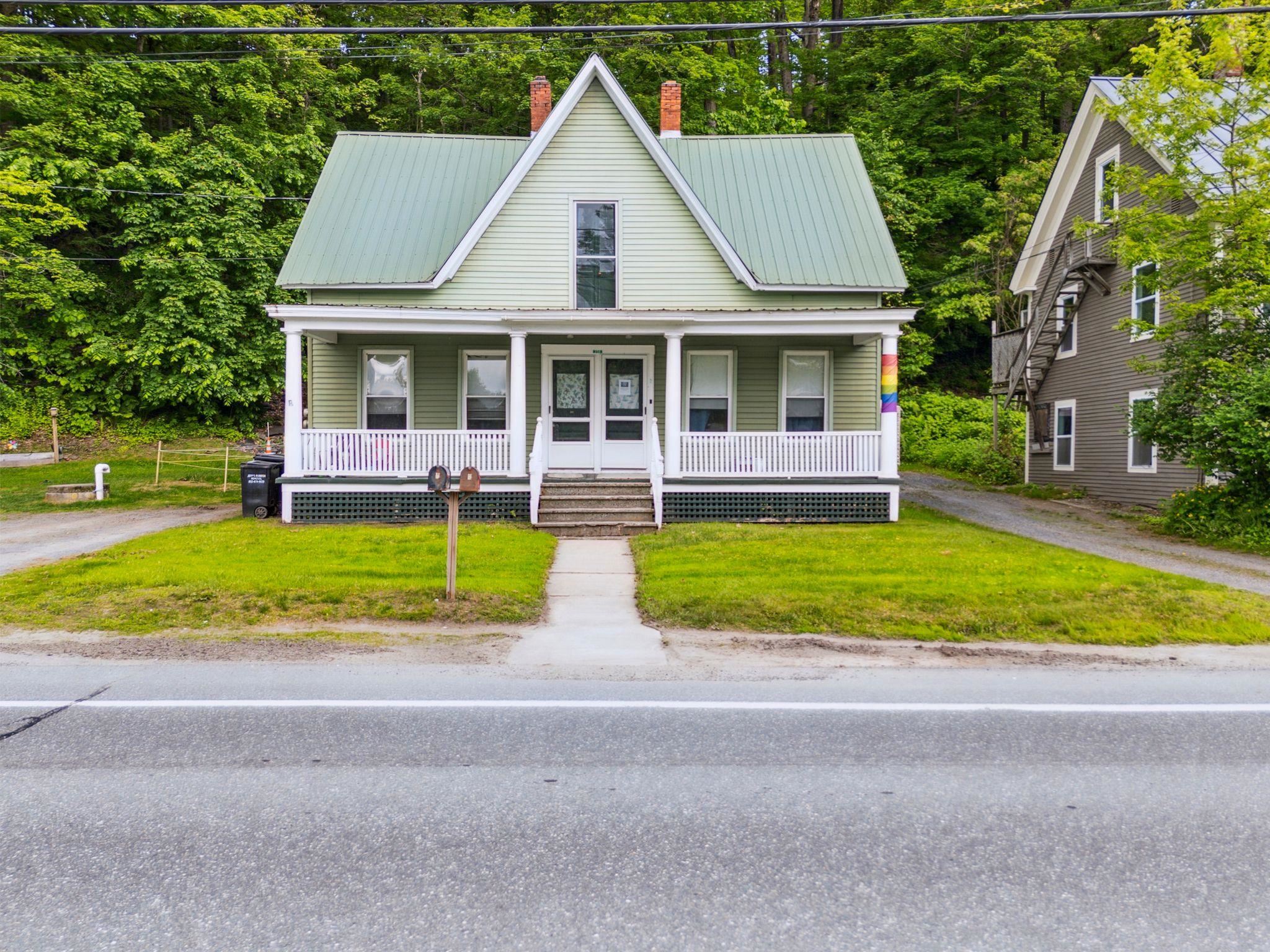
|
|
$325,000 | $133 per sq.ft.
358 US Route 5
4 Beds | 2 Baths | Total Sq. Ft. 2452 | Acres: 0.75
Charming Duplex in the Heart of Windsor - Ideal for Owner-Occupants or Investors! Discover a fantastic opportunity to own a versatile, income-producing duplex in the vibrant and historic town of Windsor. Perfectly suited for an owner-occupant looking to offset their mortgage with rental income--or a savvy investor seeking solid returns--this well-maintained property offers both comfort and cash flow. Each unit features 2 spacious bedrooms, 1 full bathroom, a bright living area, and a spacious kitchen, making it ideal for tenants or personal use. Separate utilities ensure ease of management and straightforward billing, while continued thoughtful maintenance enhances long-term value and efficiency. Just minutes from local shops, dining, and schools, this property offers small-town charm with big investment potential. Enjoy easy access to I-91 and nearby recreational opportunities including hiking, skiing, and kayaking/fishing. Whether you choose to live in one unit and let the other help pay your mortgage, or fully rent both for reliable income, this duplex is a rare find in a desirable location. Don't miss your chance to own this flexible and financially smart property in one of Vermont's most charming towns. Schedule your showing today! See
MLS Property & Listing Details & 36 images.
|
|
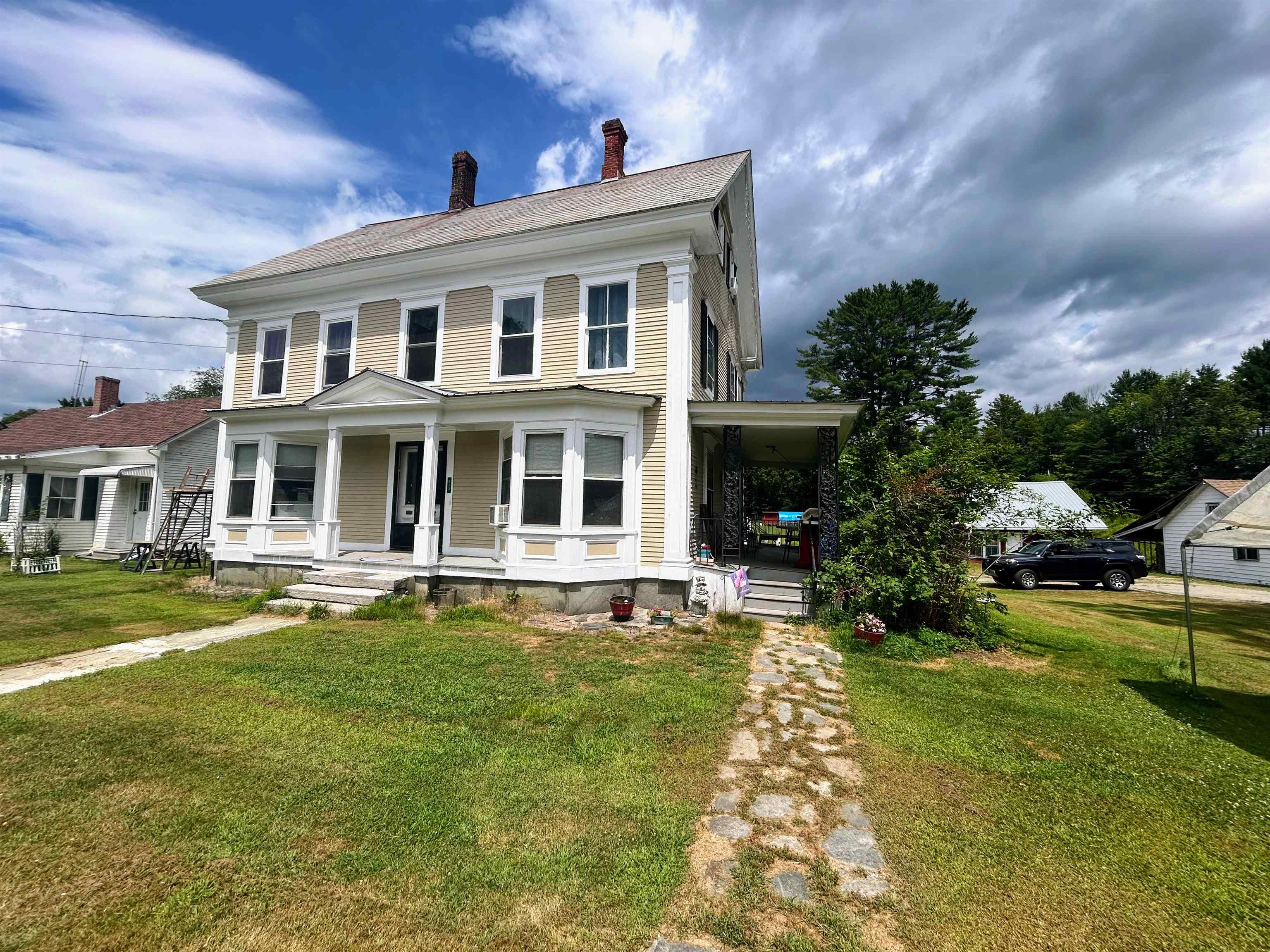
|
|
$325,000 | $110 per sq.ft.
Price Change! reduced by $25,000 down 8% on September 22nd 2025
513 Giddings Street
5 Beds | 4 Baths | Total Sq. Ft. 2963 | Acres: 1
Nestled on over an acre +/- of level land, this well-maintained home offers a wealth of space and potential for any lifestyle. With a large shed, a 3-car carport/workshop, and even a chicken coop, you'll have plenty of room to store, work, and play. The first floor features a generously-sized bedroom with bay windows, a beautifully refinished bathroom with a walk-in shower, a large kitchen, dining area, and living room. Additionally, there's a convenient storage room with an attached half bath. Upstairs, you'll find four more spacious bedrooms and a newly updated half bath, along with a bonus room that could serve as a home office or a playroom. The second floor also houses the laundry area for added convenience. The third floor has been thoughtfully converted into a private apartment or in-law suite, complete with its own kitchen and full bathroom, perfect for multi-generational living or guest accommodations. The basement has been transformed into a fully functional workshop with pressure-treated flooring, a solid upgrade over the original dirt floors. Plus, the home is heated by a pellet furnace that holds 4.75 tons of pellets, conveniently blown in from the outside - no need to lug heavy bags up and down the stairs. Recent updates include new click-lock flooring throughout much of the home, updated windows, and a durable new metal roof on the workshop/carport. Don't miss a chance to see it for yourself! See
MLS Property & Listing Details & 51 images.
|
|
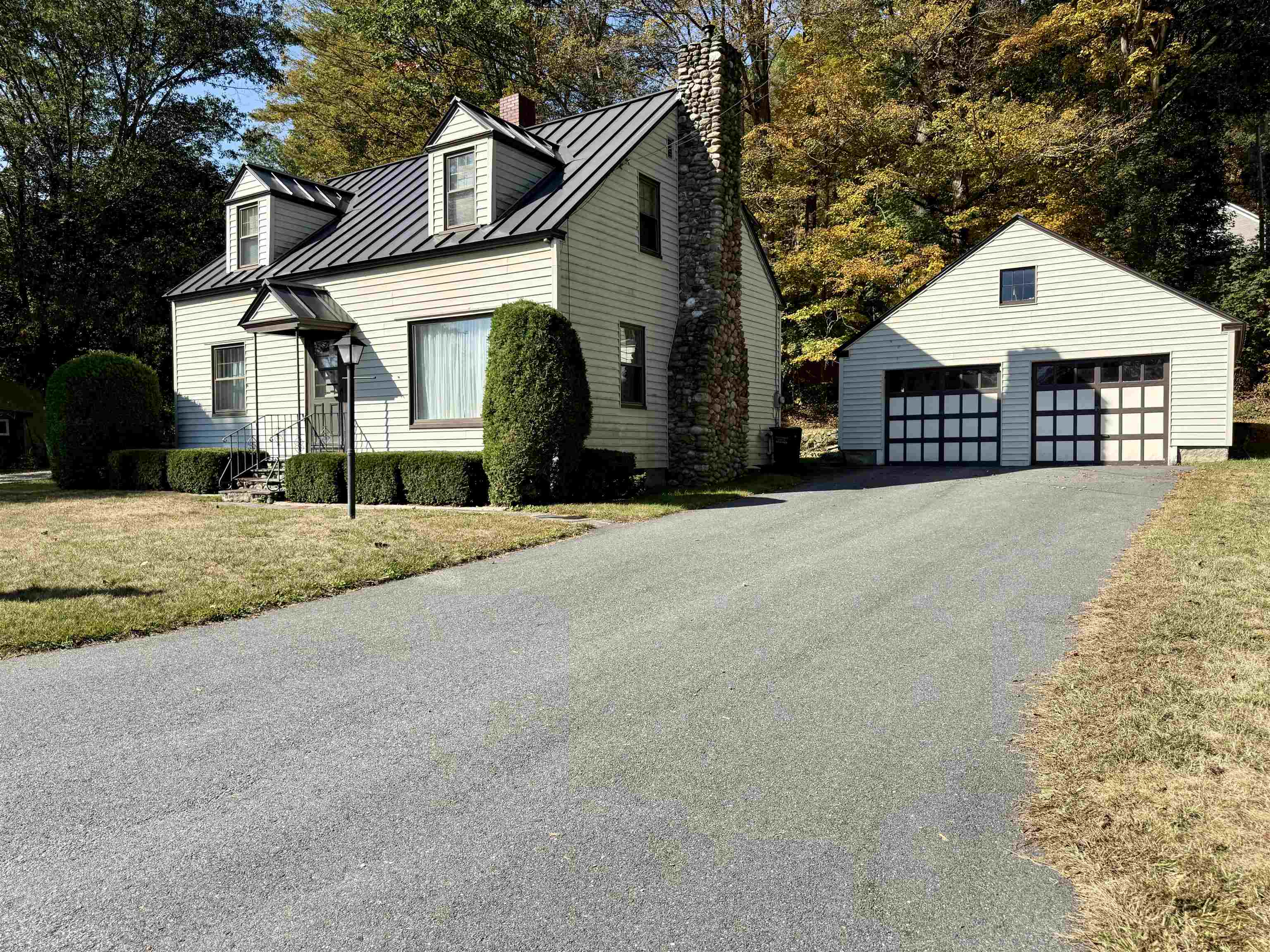
|
|
$329,000 | $200 per sq.ft.
New Listing!
1 Dorrance Street
2 Beds | 2 Baths | Total Sq. Ft. 1649 | Acres: 0.18
Open House 10/4/1025 11Am-1Pm. This lovingly maintained Cape-style home, perfectly set on a 0.18-acre corner lot. With 2 bedrooms, 1.5 bathrooms, a welcoming covered porch, and spacious basement, this home blends classic Vermont character with everyday comfort. The home has a standing seam roof and a brand new boiler, with timeless features such as built-in cabinetry, hardwood floors, and ample closet space. Bonus rooms on each floor add to its charm and flexibility. The two-car garage with attic storage offers plenty of room for vehicles, tools, and more. Inside, the traditional layout provides a functional, warm, and inviting flow but leaves room for adding your own personal touches. Enjoy the convenience of being within walking distance to local amenities like Kennedy's Pond and the Windsor Fairgrounds all while savoring the peace and space of your corner lot, ideal for gardening, play, or quiet relaxation. See
MLS Property & Listing Details & 41 images.
|
|
Under Contract
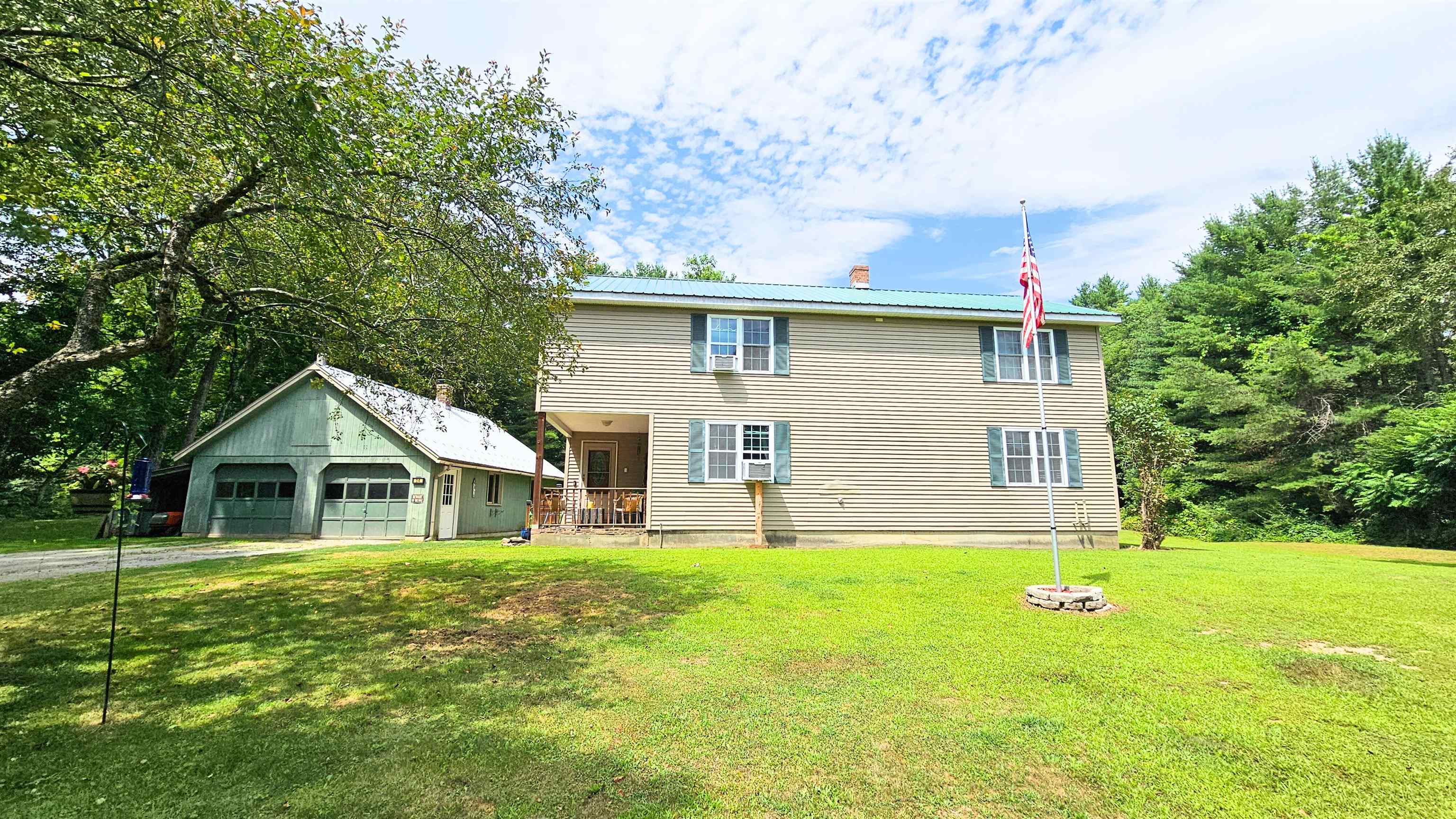
|
|
$349,000 | $220 per sq.ft.
Price Change! reduced by $30,900 down 9% on September 8th 2025
34 Fox Chair Terrace
3 Beds | 2 Baths | Total Sq. Ft. 1584 | Acres: 1
Welcome to 34 Fox Chair Terrace, a peaceful, private three-bedroom, two-bath home set on a full acre just minutes from downtown Springfield and charming Chester, Vermont. Tucked away in a quiet rural setting, this spacious property offers the best of both worlds: privacy and nature, with easy access to shopping, schools, the local hospital, and other area amenities. Step inside to find a bright and comfortable layout. The partially finished basement adds valuable flexible space perfect for a home office, workout area, or playroom. The detached two-car garage keeps your vehicles and gear protected year-round. Whether looking for your forever home or a peaceful retreat, this property delivers comfort, space, and convenience in a beautiful Vermont setting. See
MLS Property & Listing Details & 30 images.
|
|
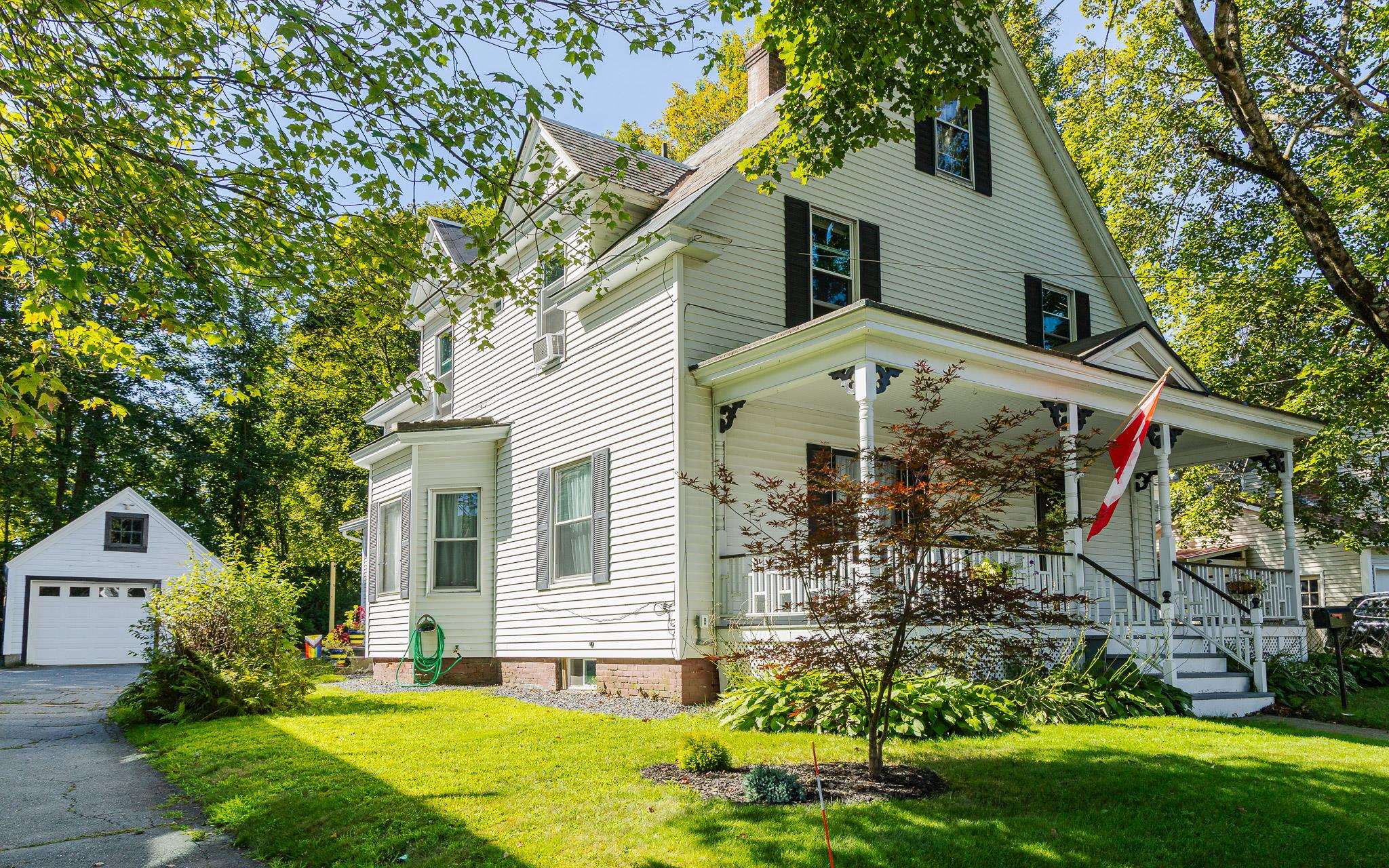
|
|
$354,900 | $153 per sq.ft.
Price Change! reduced by $10,000 down 3% on September 30th 2025
16 Forest Street
4 Beds | 2 Baths | Total Sq. Ft. 2316 | Acres: 0.15
Welcome to this beautifully maintained 4-bedroom, 2-bath New Englander, perfectly blending timeless character with modern updates. Nestled in the quintessential New England town of Rockingham, this home offers the warmth of history and the comfort of today's conveniences. Step inside to find a recently painted interior, stunning natural woodwork, and gleaming floors throughout. The updated kitchen provides the perfect balance of function and style, while the spacious living room features a cozy wood stove and a classic fireplace--ideal for New England winters. Upstairs, four well-sized bedrooms provide ample space for family, guests, or a home office. The home's thoughtful layout allows for both comfortable everyday living and easy entertaining. Outside, you'll appreciate the nicely landscaped lot with an intimate backyard--a private retreat for relaxing by a fire or stargazing on a clear night. Located just moments from the village center, you'll enjoy convenient access to shops, dining, and community events. With the interstate and Amtrak services nearby, commuting or traveling is a breeze. This Rockingham gem is ready to welcome its next chapter. Don't miss the chance to own a piece of New England charm with modern updates already in place! See
MLS Property & Listing Details & 44 images.
|
|

|
|
$359,000 | $240 per sq.ft.
Price Change! reduced by $16,000 down 4% on August 10th 2025
6 Rockwood Street
3 Beds | 2 Baths | Total Sq. Ft. 1493 | Acres: 0.37
Be the first to own this brand-new 3-bedroom, 2-bath manufactured home situated on its own land in desirable Hartland, Vermont. Set on a spacious and private ±0.37-acre lot, the property offers a peaceful setting just minutes from the VA hospital and all Upper Valley conveniences. The interior features a large, modern kitchen with a center island and large pantry--perfect for cooking and entertaining. The primary suite offers privacy with its own full bathroom and a generous walk-in closet. Two additional bedrooms and a second full bath provide ample space for family, guests, or a home office. Enjoy the expansive backyard, ideal for outdoor living and recreation. A brand-new septic system has just been installed, ensuring years of worry-free service. A rare opportunity to own a turnkey home in a quiet yet convenient location. See
MLS Property & Listing Details & 22 images.
|
|

|
|
$359,000 | $247 per sq.ft.
Price Change! reduced by $20,000 down 6% on August 5th 2025
78 Division Street
2 Beds | 2 Baths | Total Sq. Ft. 1451 | Acres: 0.17
This cozy, well cared for New Englander is move in ready. Enjoy the passive income as a two unit, or use it as a single family home. The choice is yours. The house has a nice boot room to organize all of those winter layers leading into a kitchen that flows into the living room. The first floor bedroom is a nice option. Public transportation is nearby and so are biking trails. Kilowatt field is a short walk away so go enjoy the walking trails, boat landing, picnic area and maybe catch a local little league game. If you don't feel like leaving the property, then you can enjoy the large and private back yard and stay cool in the shade of the trees. The seller is motivated. See
MLS Property & Listing Details & 25 images.
|
|
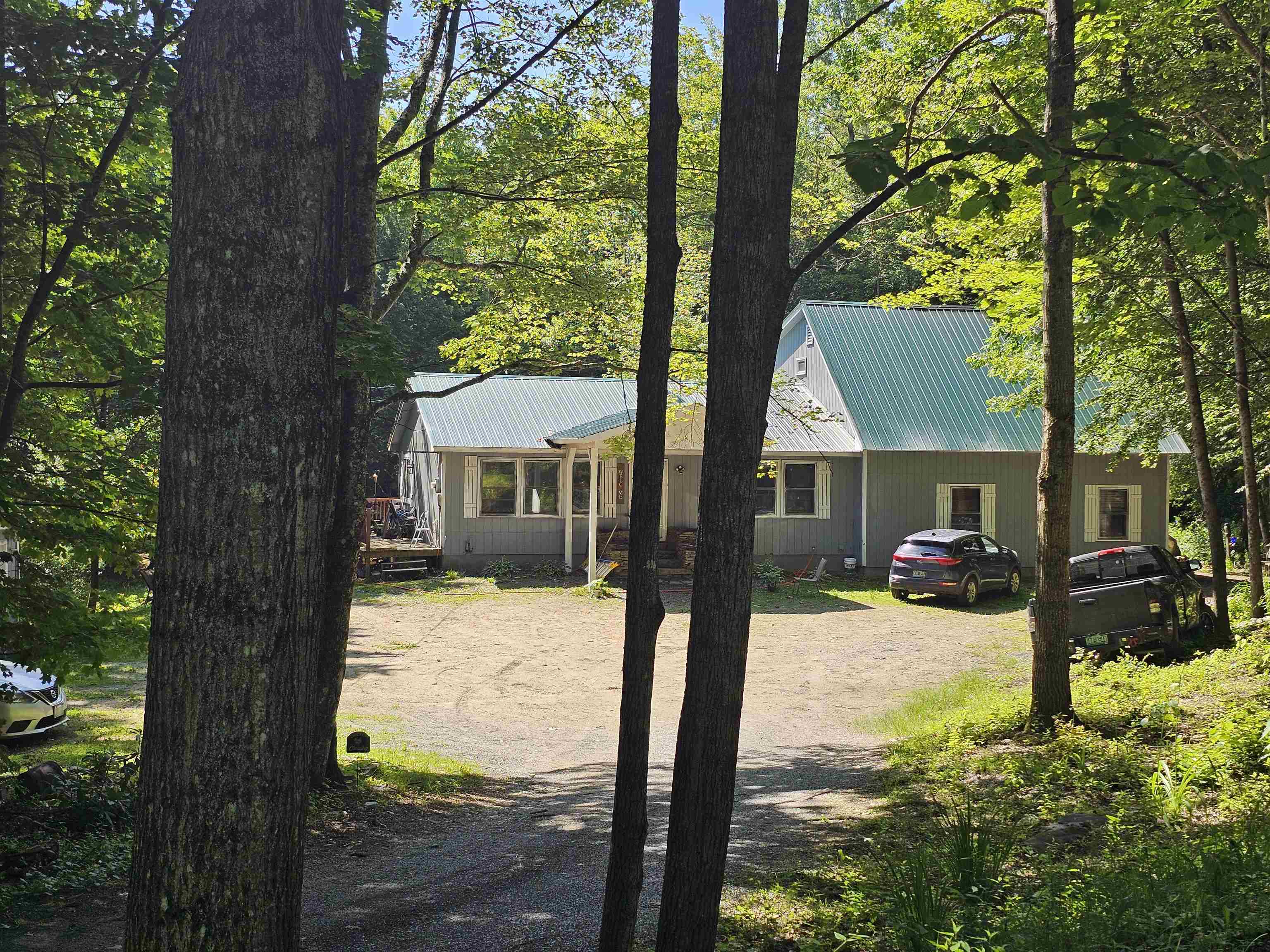
|
|
$360,000 | $90 per sq.ft.
Price Change! reduced by $65,000 down 18% on September 23rd 2025
74 Dutton District Road
4 Beds | 3 Baths | Total Sq. Ft. 4012 | Acres: 2.6
Located on a quiet country road just outside Springfield, this 4 bedroom home has room for you to move right in. Located just off interstate 91, it offers easy access to White River Junction and the rest of the Upper Valley including Dartmouth College and the Dartmouth Hitchcock Medical Center. Springfield itself offers multiple options for dining and food shopping. The main floors of the home are move in ready. The kitchen opens up onto a dining area and living space. On the first floor you'll also find two bedrooms and bath with a family room at the end of the hall. The second floor has a large open space ideal for creating a cozy primary suite including a walk-in closet. The walk out basement offers the new owner the chance to explore their creativity. The garage features additional finished off space on the second floor, fully insulated and wired, a mini-split would make it a year around guest space, game room or studio. See
MLS Property & Listing Details & 41 images.
|
|
Under Contract
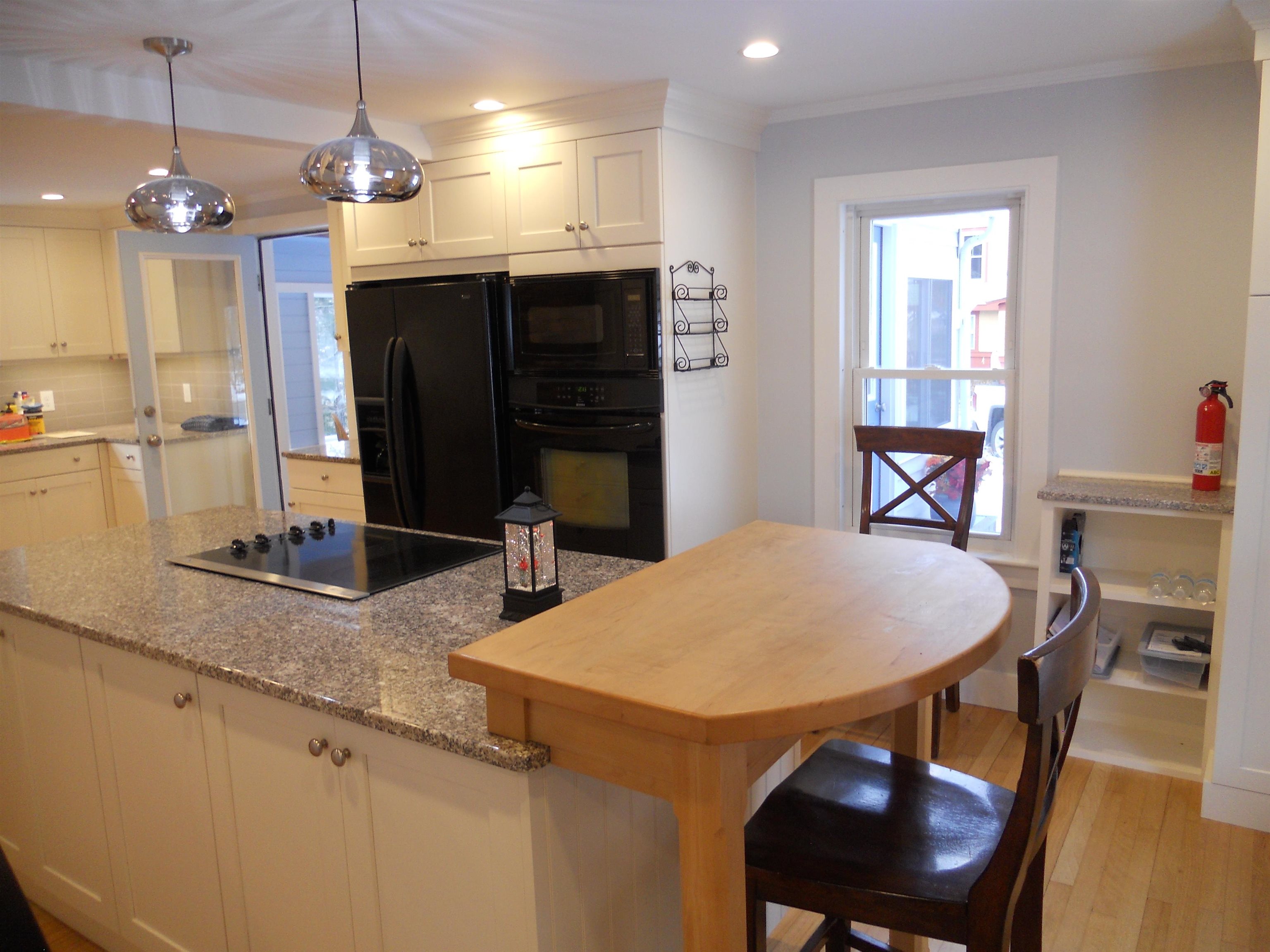
|
|
$369,000 | $175 per sq.ft.
Price Change! reduced by $40,000 down 11% on July 2nd 2025
123 Commonwealth Avenue
Waterfront Owned 3 Beds | 2 Baths | Total Sq. Ft. 2113 | Acres: 0.2
This Totally Renovated 3 BR 2 Bath Cape On a Quiet Dead End Street Has Everything You Want. Newly Modernized Kitchen with Granite Counters and Tons of Cabinets, Awesome Dining Room With Lots of Windows and Spacious Living Room with Electric Fireplace and Beautiful Hardwood Floors Throughout Most of the Home. Plus Both Gorgeous Bathrooms were Just Redone. Spacious Lower Level Family Room with Woodstove for Heating Efficiency and Charm and Slider to Walk Out to Your Level Back Yard With Frontage On and View of the Black River. Nothing Needed Here Except For You!! See
MLS Property & Listing Details & 39 images.
|
|
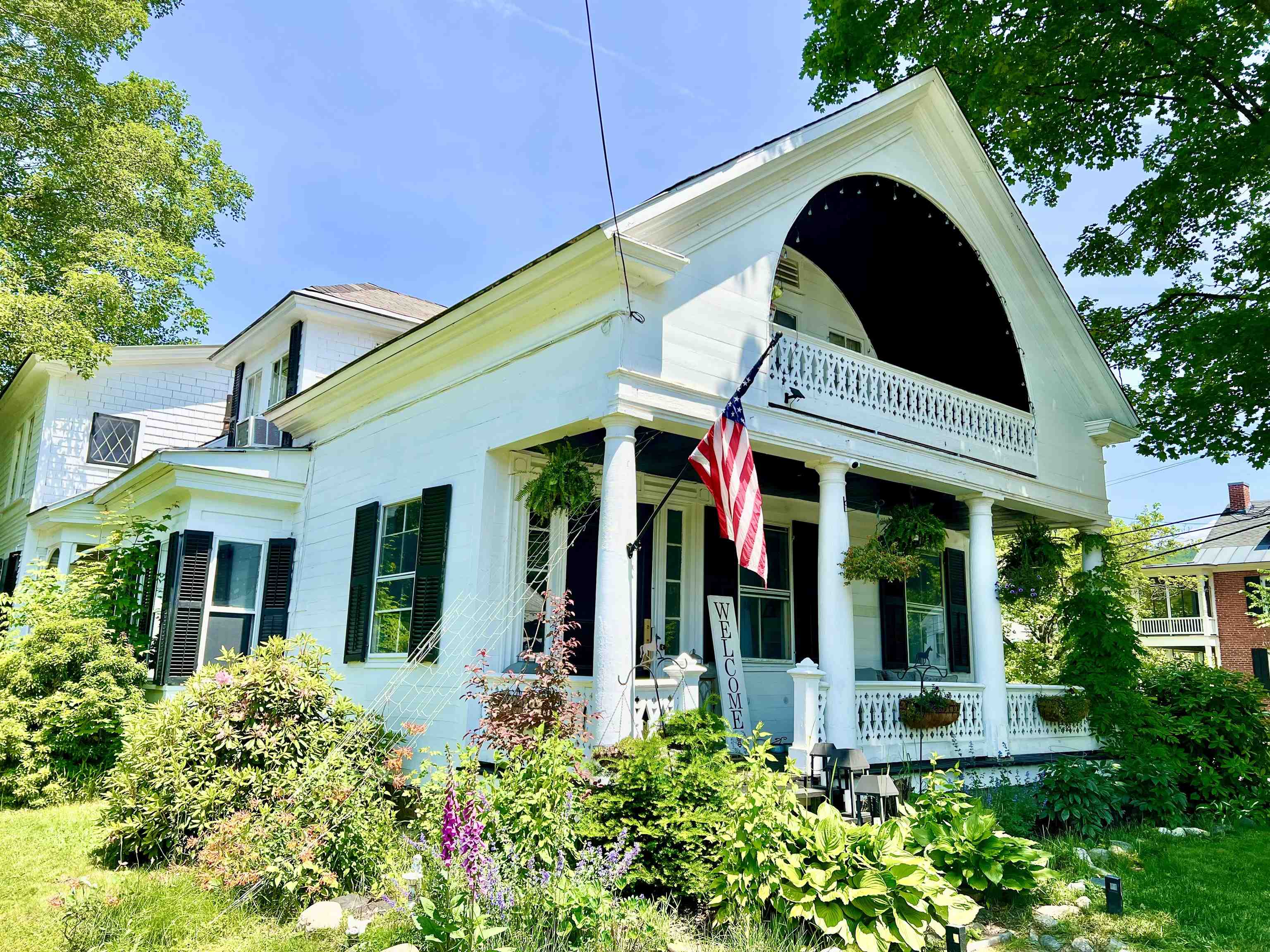
|
|
$369,000 | $110 per sq.ft.
Price Change! reduced by $20,900 down 6% on August 20th 2025
21 Main Street
5 Beds | 3 Baths | Total Sq. Ft. 3364 | Acres: 0.28
Welcome to history, this 1830's colonial home has so much charm and character to offer! This home is situated in the quaint village of Saxtons River just feet from the Local market store as well as the admired and prestigious Vermont Academy School. With plenty of space to host whether it be in the large grand feeling living room with the original woodwork and fireplaces or the spacious back yard with the screened in porch and privacy offered by the fenced in yard it is sure to charm you. The property features some updates but captures the original feel of this colonial home perfectly. See
MLS Property & Listing Details & 35 images.
|
|
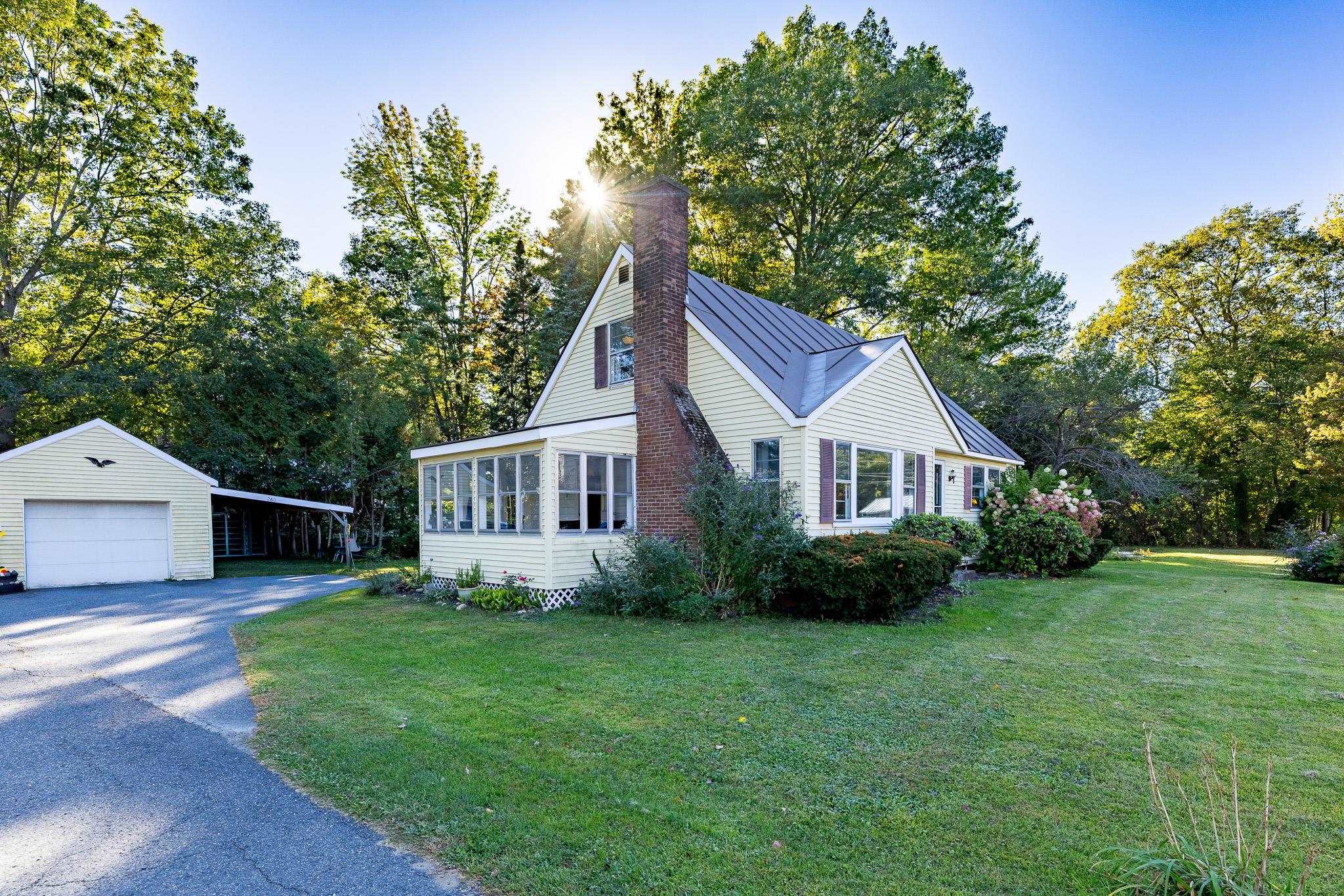
|
|
$369,000 | $199 per sq.ft.
New Listing!
260 Highland Avenue
3 Beds | 2 Baths | Total Sq. Ft. 1854 | Acres: 0.6
Three bedroom / 1.5 bath cape style home with 1 car detached garage and carport. This home offers lots of charm as well as one level living for those looking to limit going up and down stairs every day. On the main floor, you will find a nice size living room with a wood burning fireplace, dining room with a corner cabinet built-in, kitchen, enclosed porch just off the kitchen and entryway, good size bedroom, full bath with tile floors, as well as an office / study which current owners are using as a bedroom given it too has a closet. Upstairs there are two more fairly large bedrooms and a half bath located in the hallway. Throughout most of the house, there are wood floors both upstairs and downstairs. In the lower level, there is some additional living space should one be needing more room. Sitting on 0.6+/- acres, one will find the corner lot to be level and offering lots of space for gardens, kids and dogs to play. Sitting right across from the Hartford School, kids will never be late for class! An ideal location for those looking to head outside and enjoy everything the area offers. Conveniently located to DHMC, VA Hospital, restaurants, shopping and the amenities of the Upper Valley. See
MLS Property & Listing Details & 29 images.
|
|
|
|
